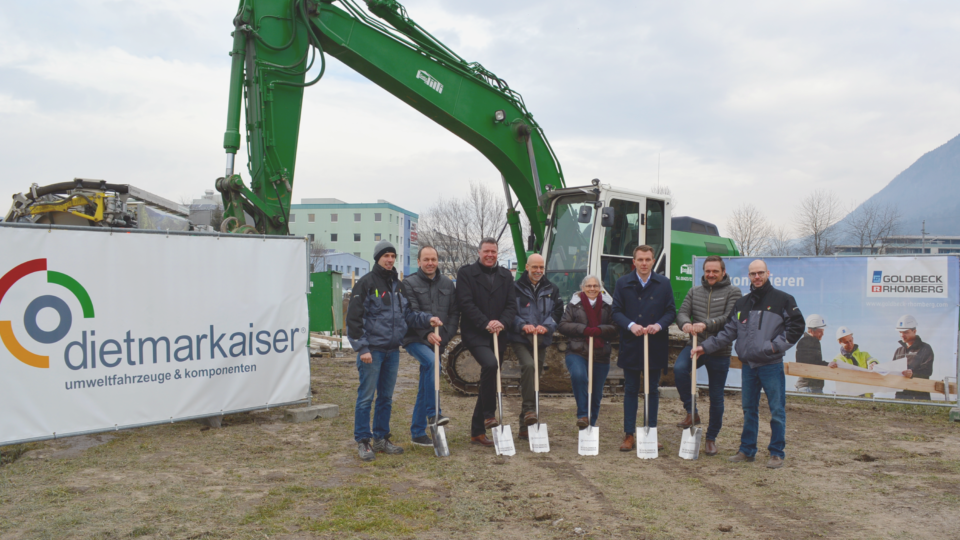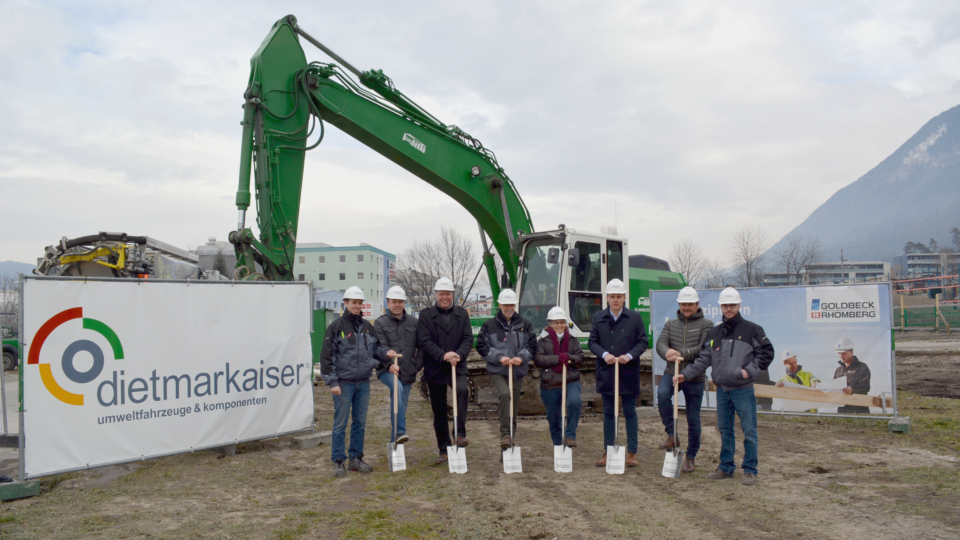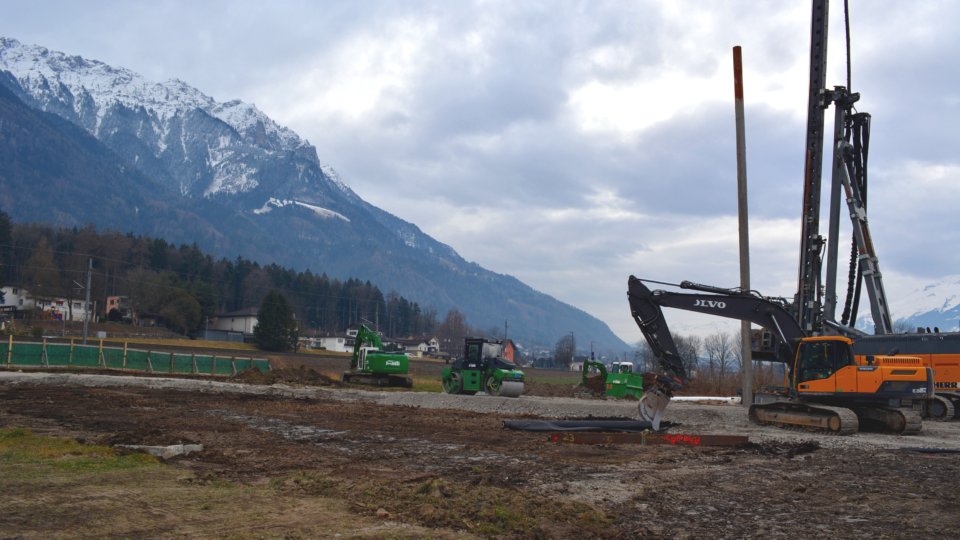The future of Dietmar Kaiser AG
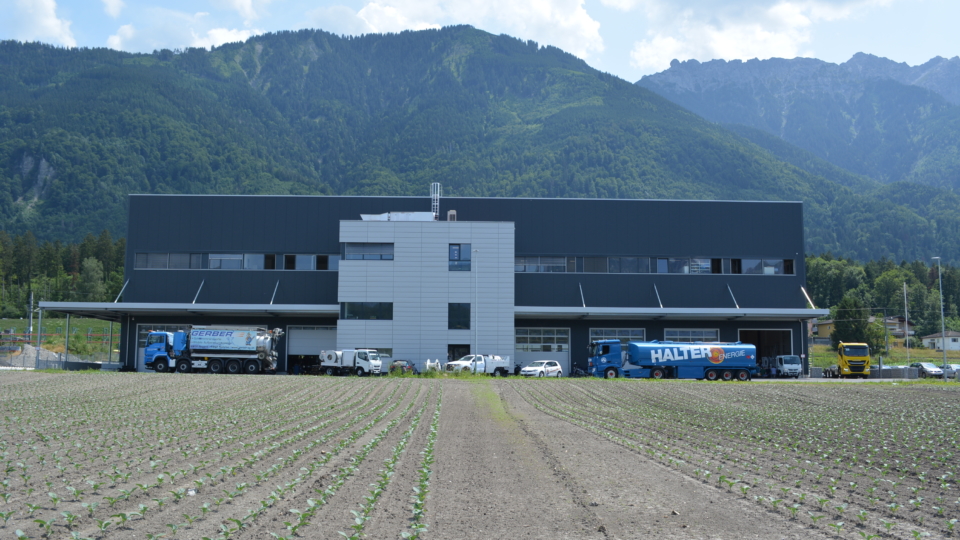
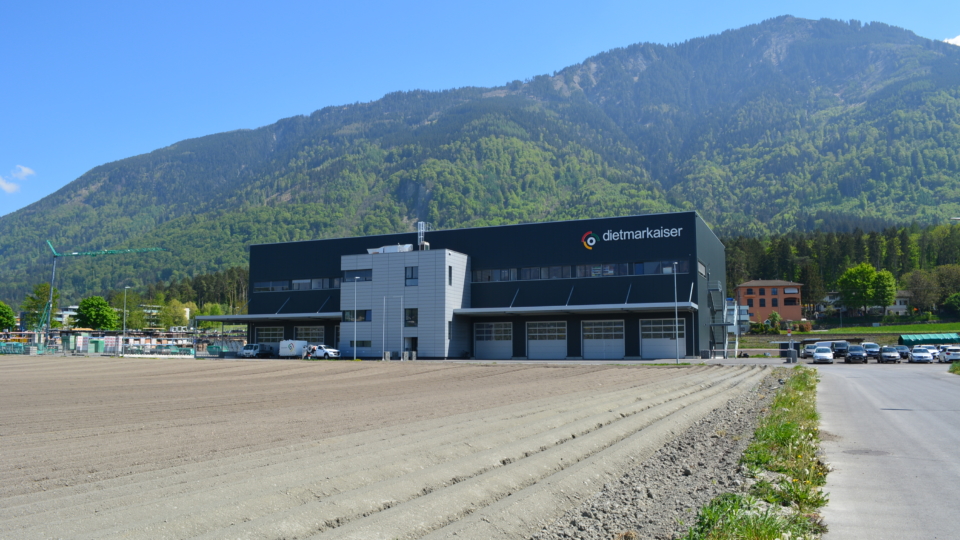

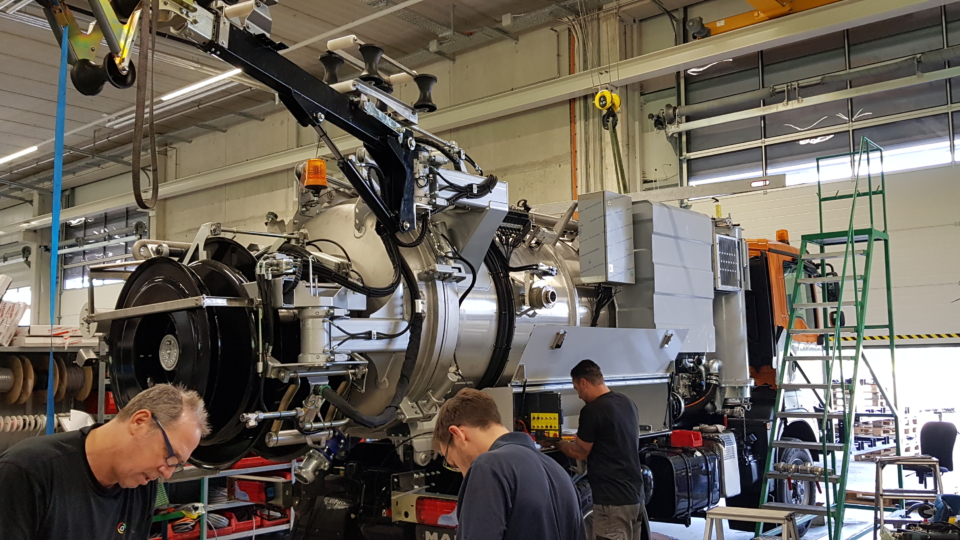
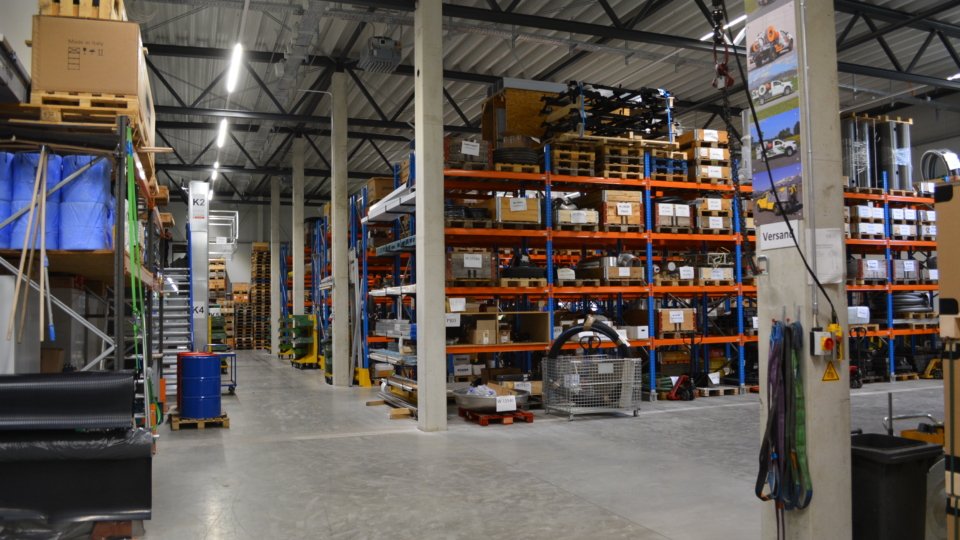
Dietmar Kaiser AG has developed strongly during the last 15 years. To allow further growth of our company, we have built a new headquarters in the industrial park in Schaanwald.
Headquarters facts:
- 14.000 m³ dug-out material
- 270 foundation piles
- 2.500 m³ cast-in-place concrete
- 100 t steel
Our new facilities will cover all requirements to stay internationally competitive. Work flow will be optimized and production time will be reduced for our customers.
We will be able to offer state of the art work places for our employees. Large production areas and an expanded warehouse will allow better accessibility and higher productivity. The complete building is designed according to the latest daylight and illumination standards, which will create a very modern and friendly work environment. A thermal heat pump system will provide heating and cooling.
As we have limited industrial space available in Liechtenstein, our facility will be equipped with an underground parking area. Environmentally conscious and space-saving, the rainwater is added to the soil via a seepage system.
January 2019
We have moved.
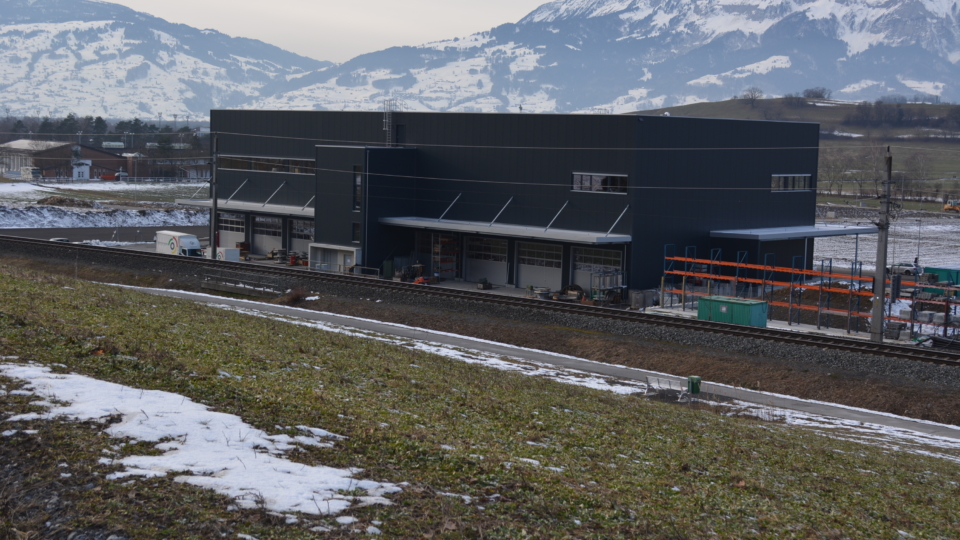
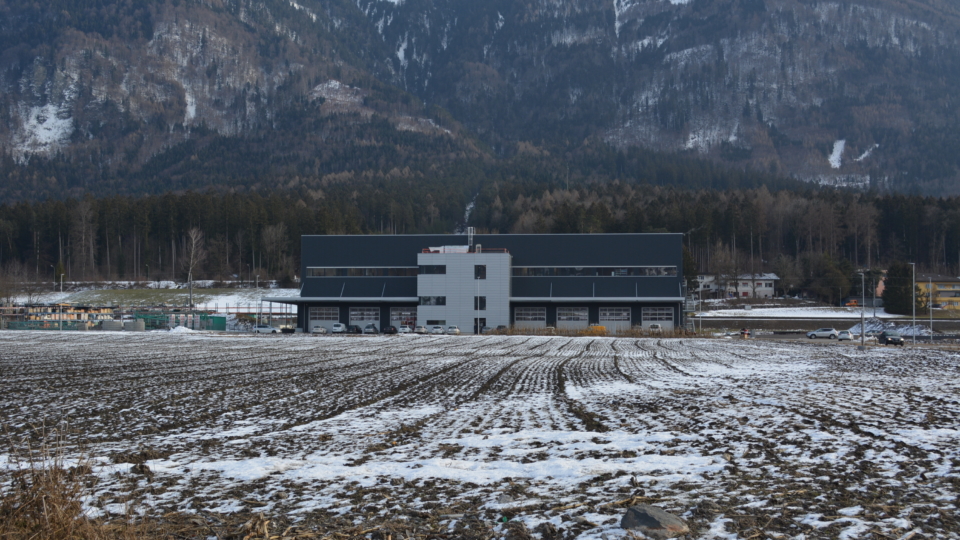
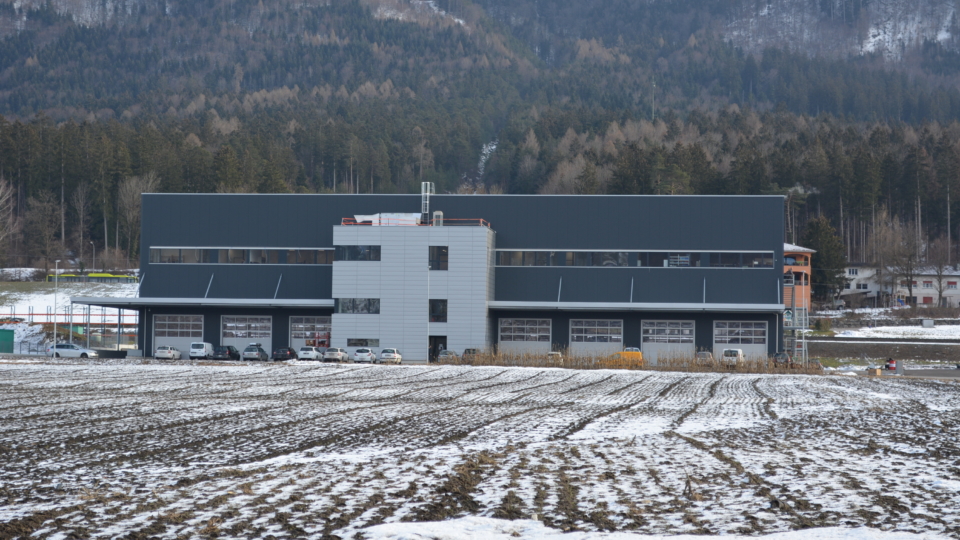
December 2018
Completion of the building
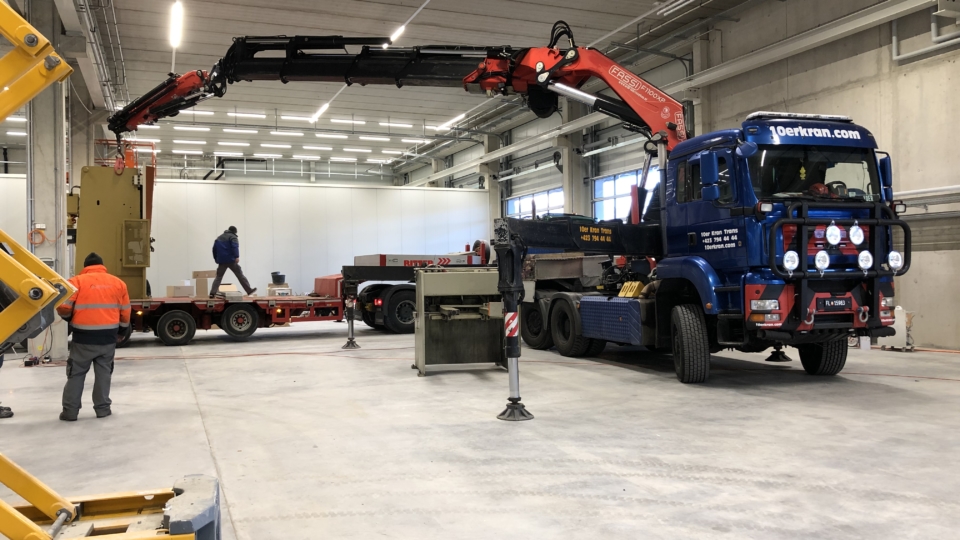
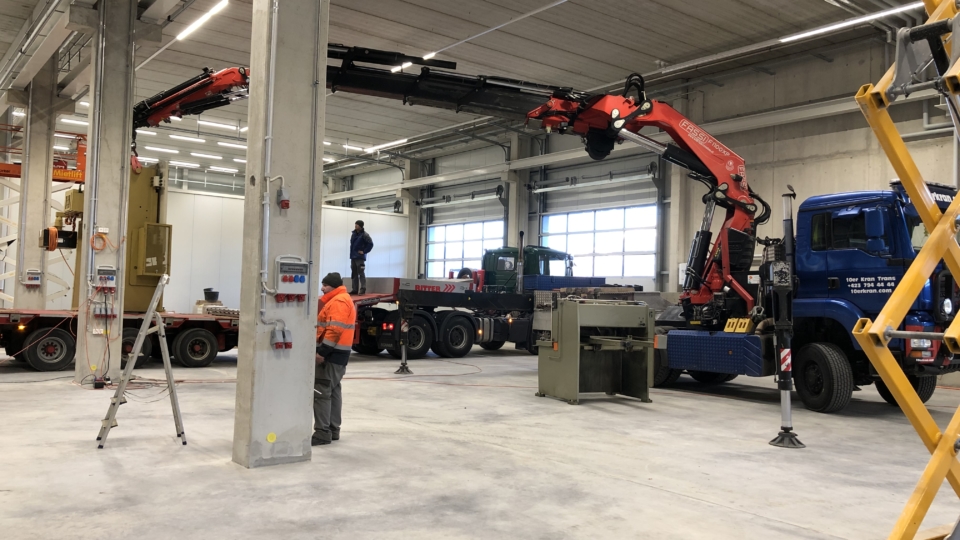

November 2018
Completion of the formwork and the roof.
At the 8th of november the roofing ceremony was celebrated.
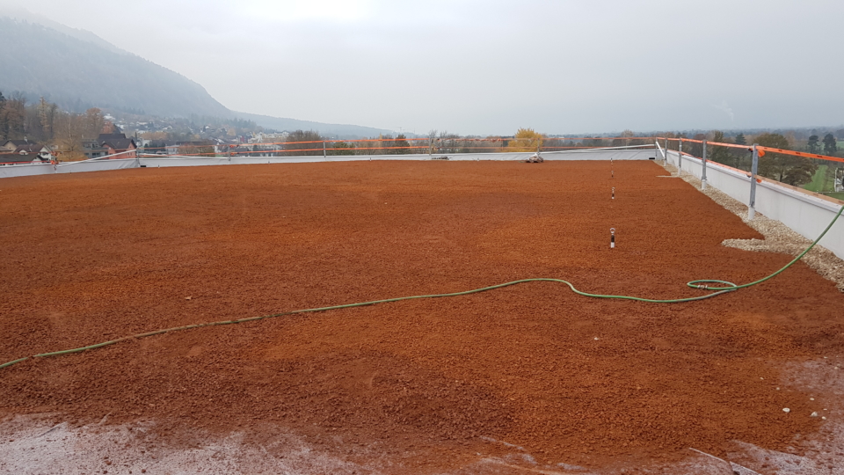
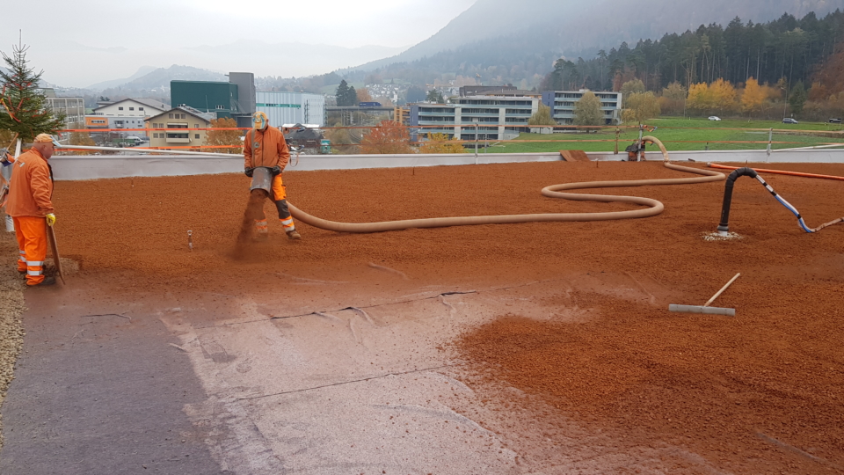
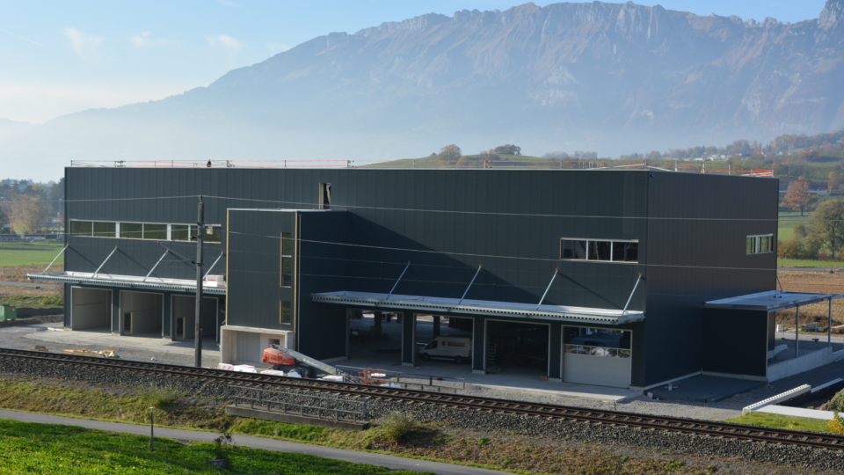
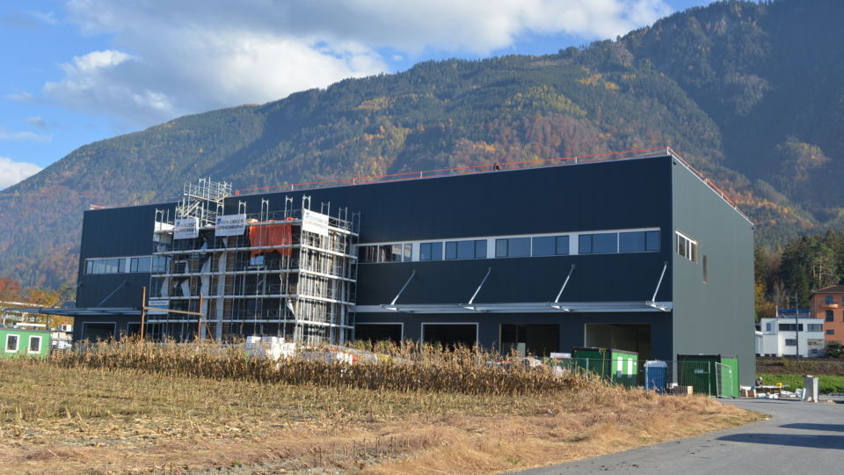
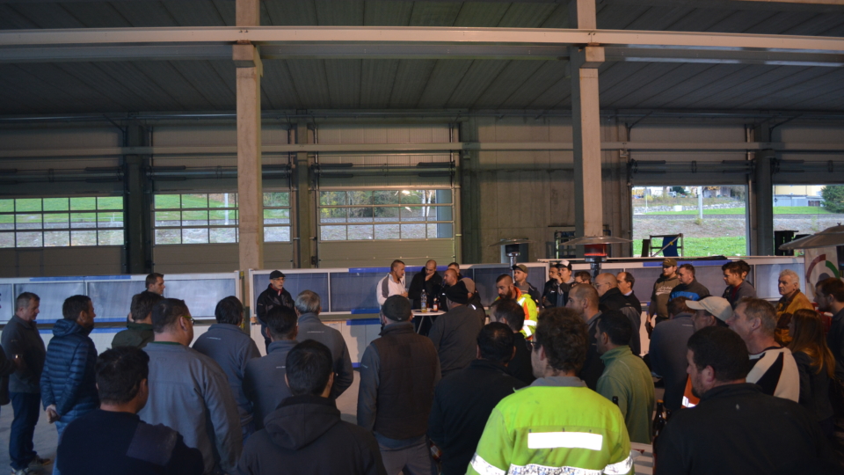
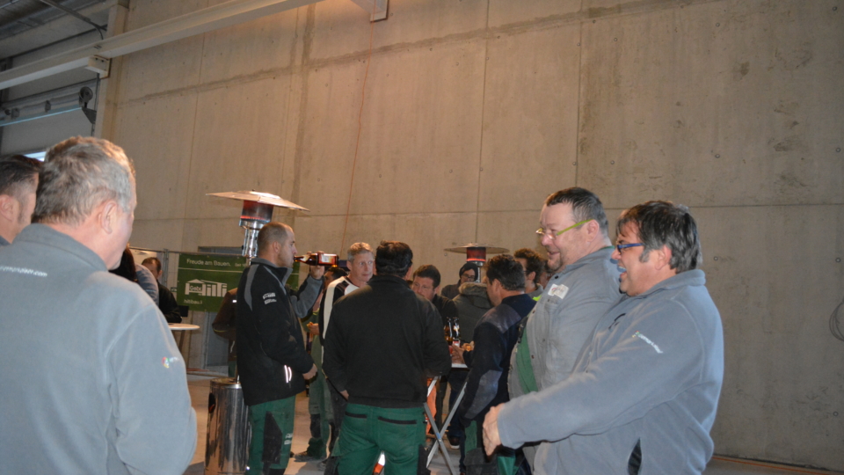

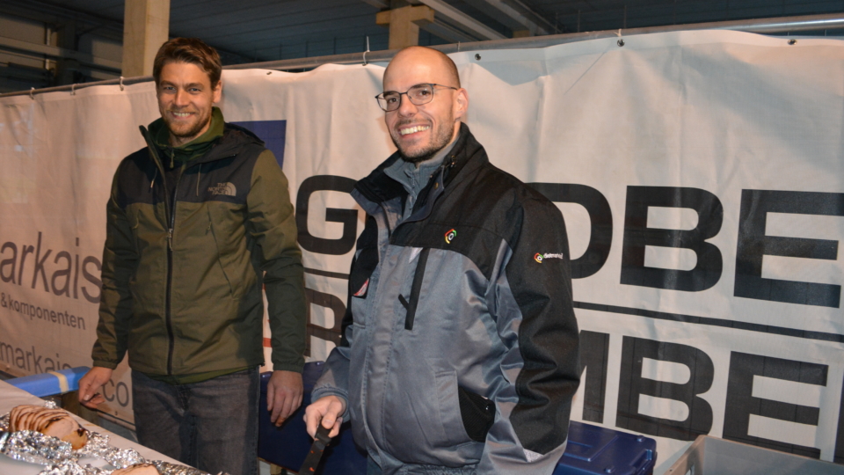
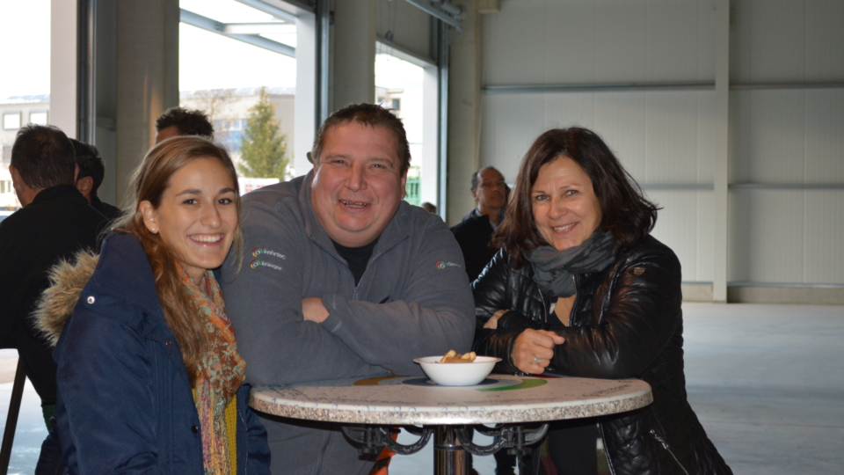
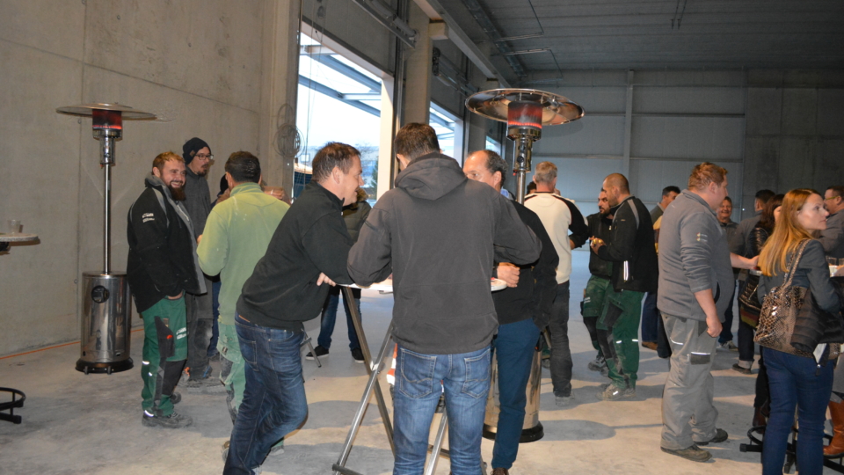
October 2018
Start with the formwork of the building.
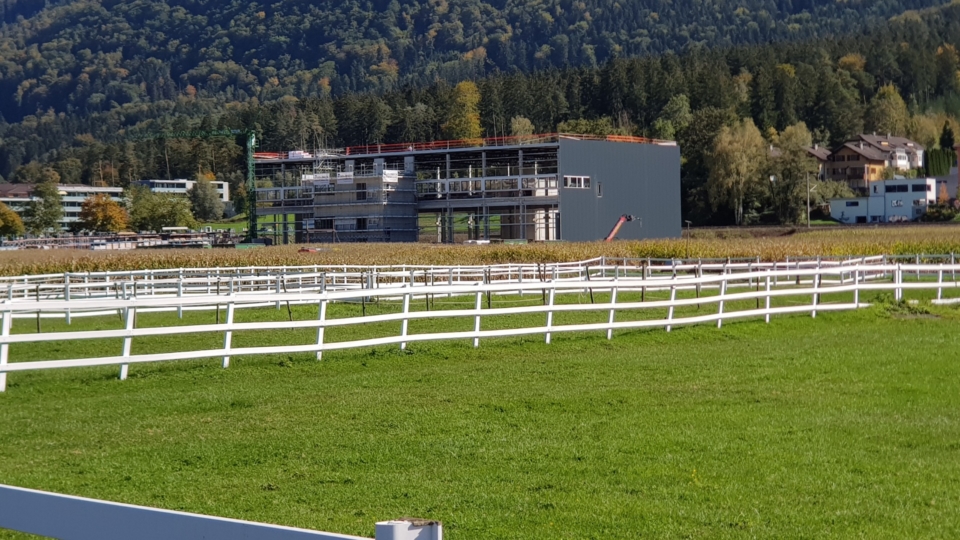
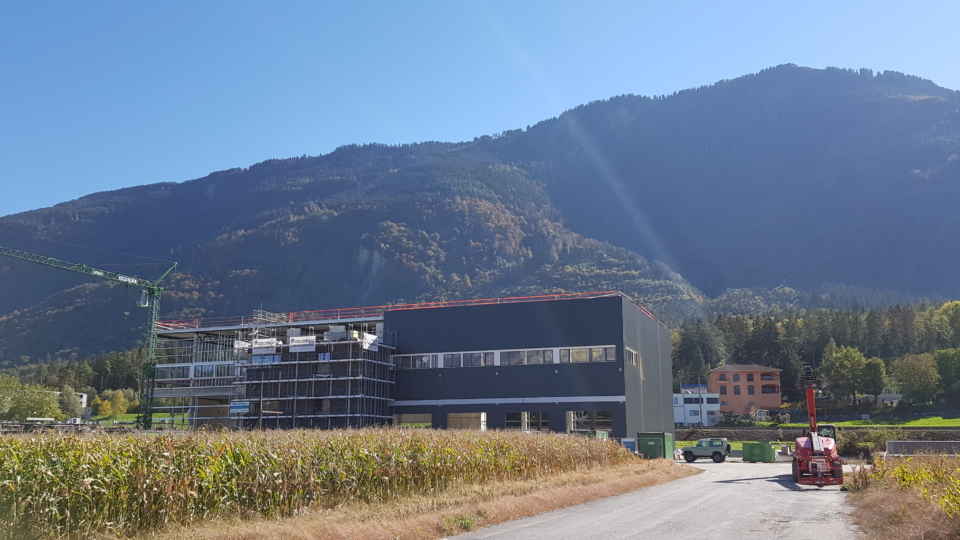
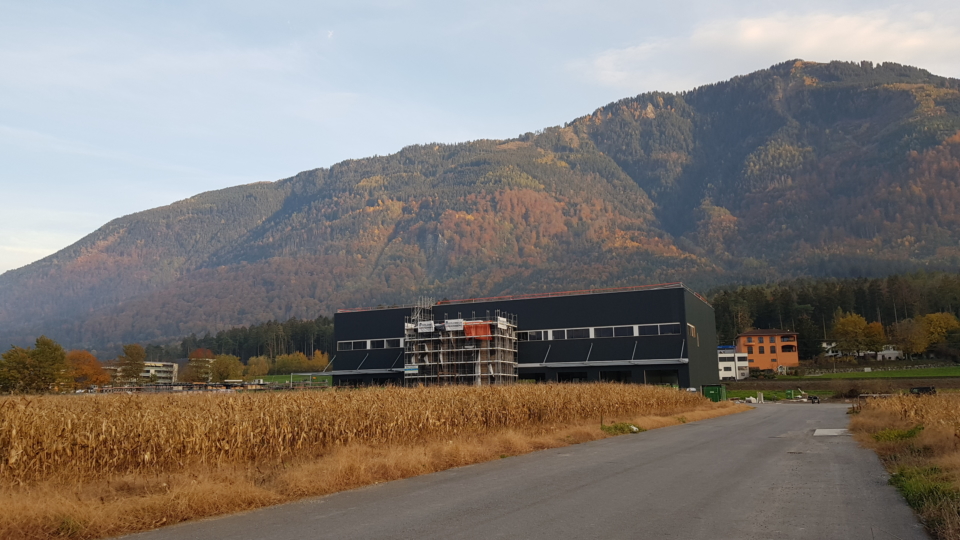
September 2018
Completion of the side walls
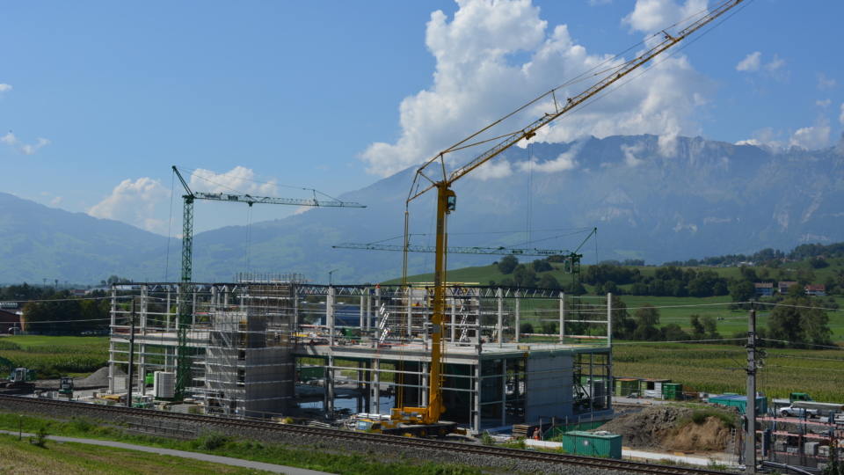
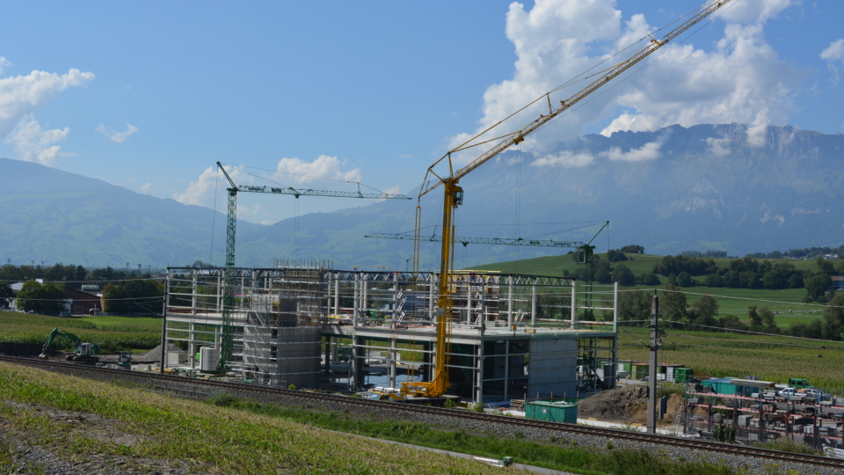
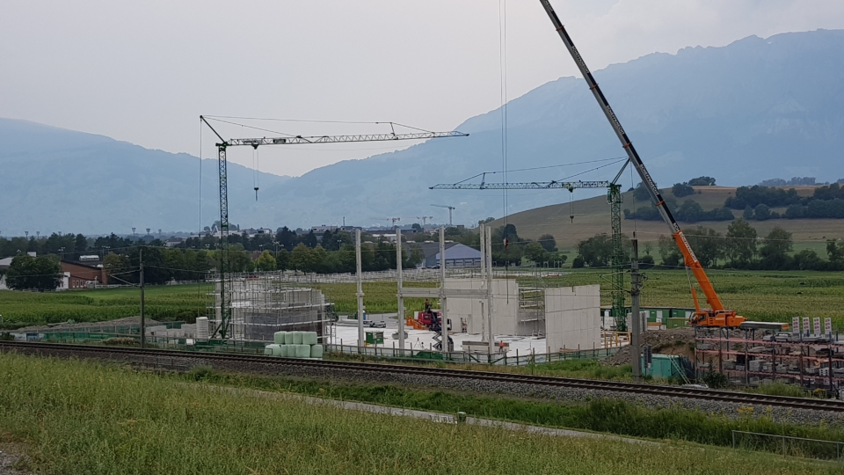
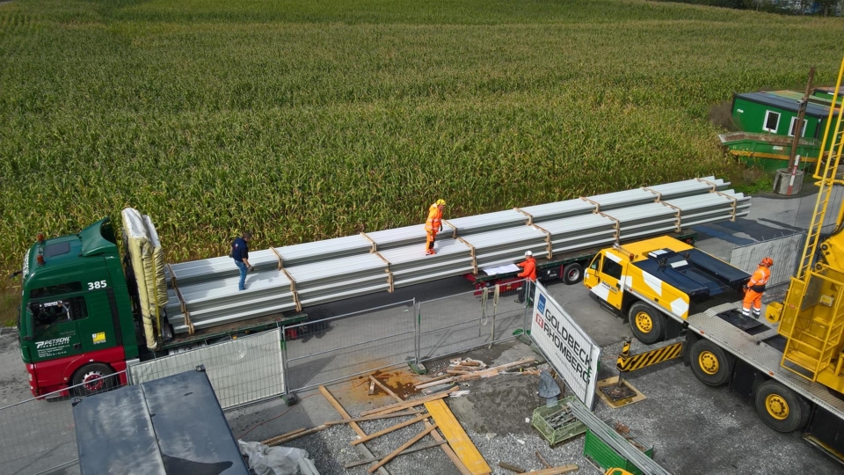
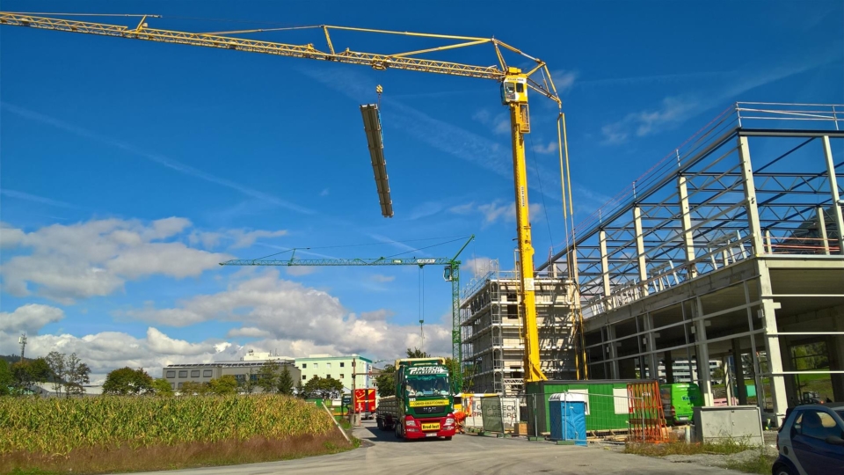
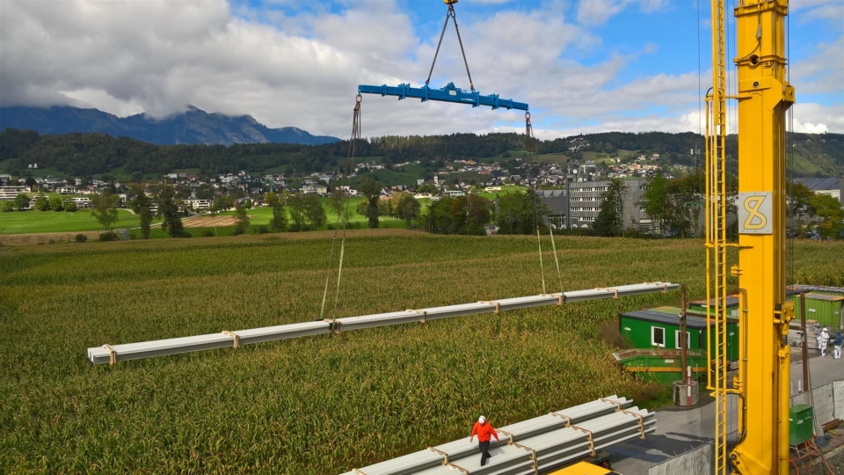
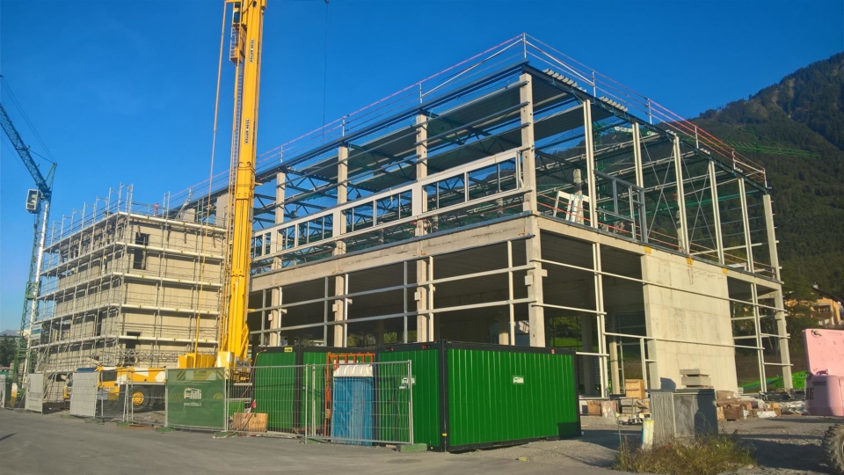
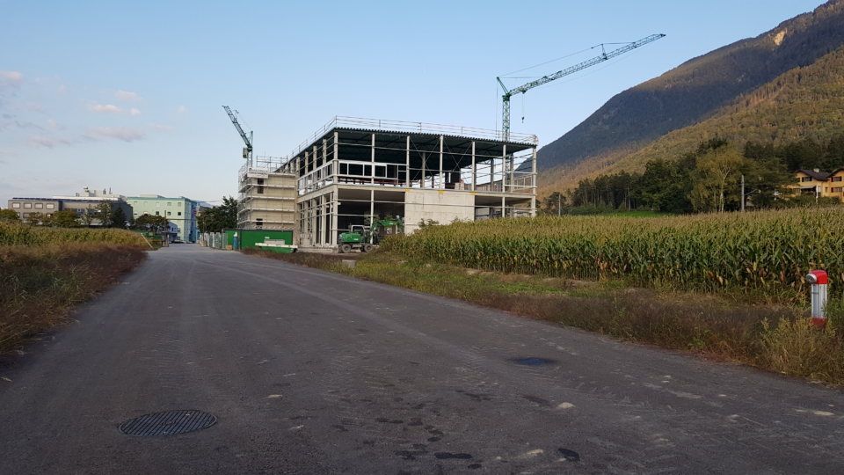
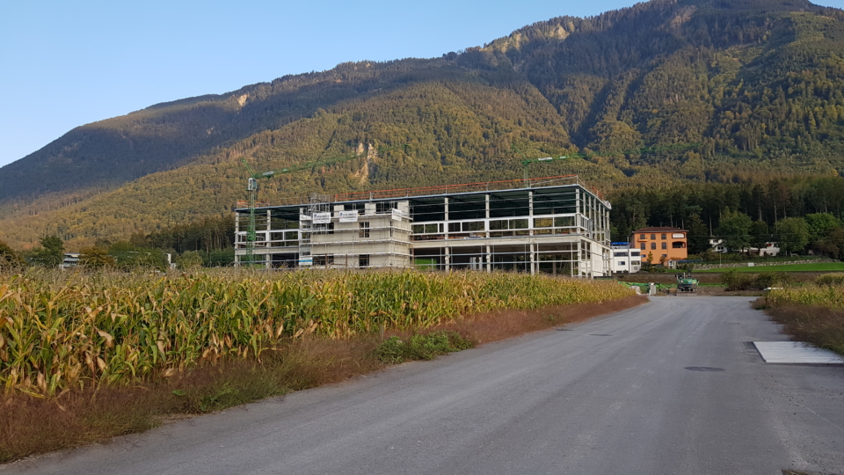
August 2018
Great progress in setting the beams
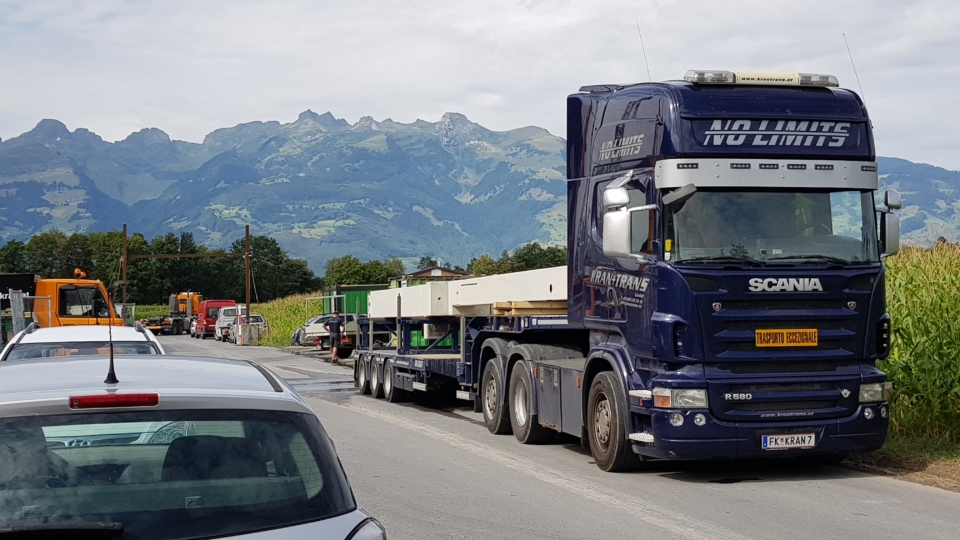
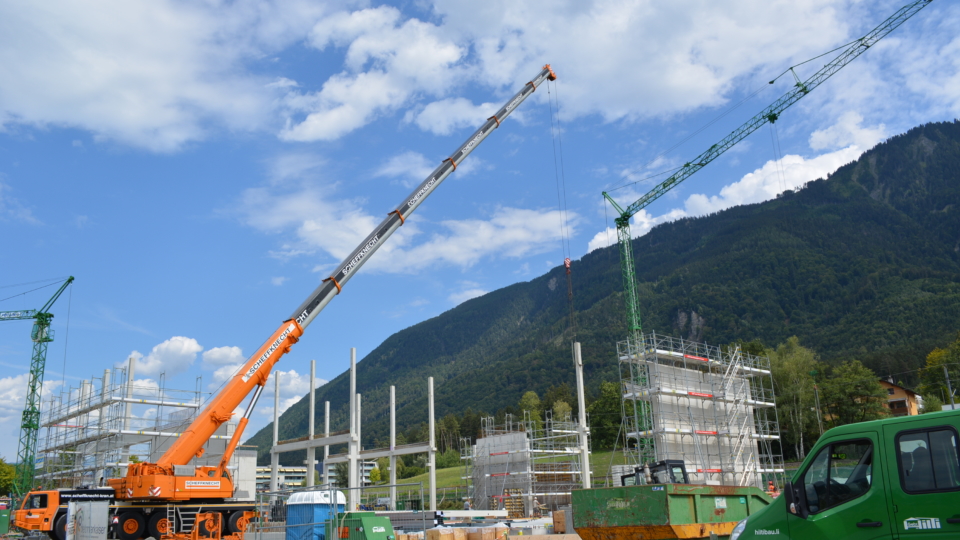
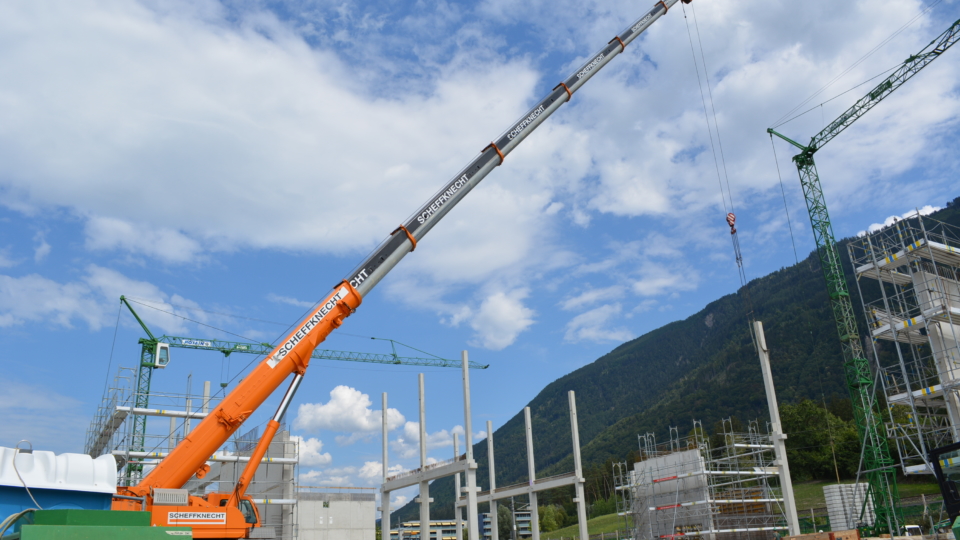
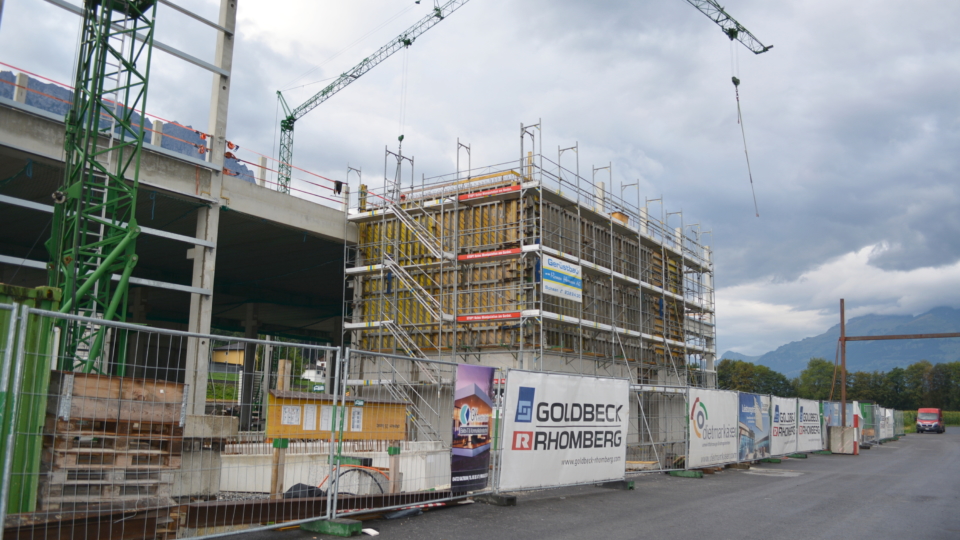
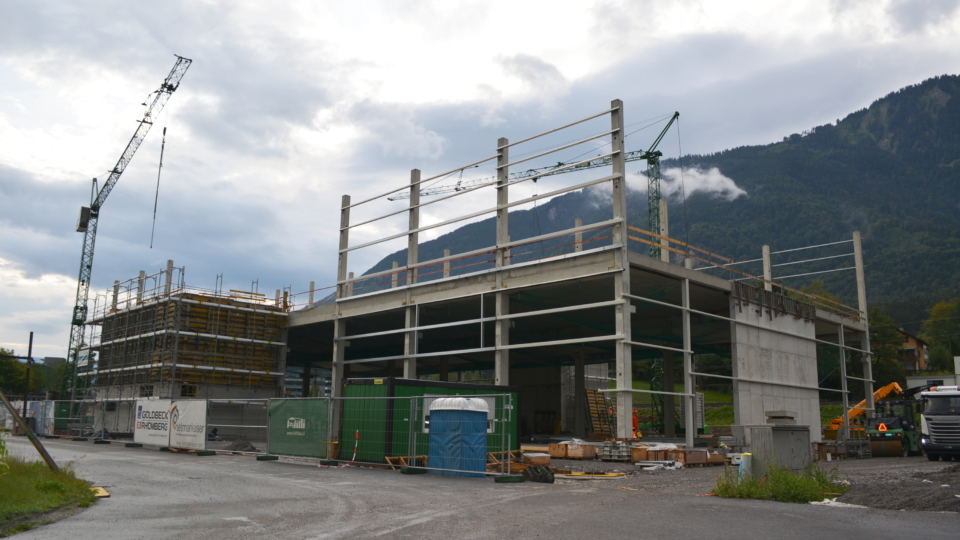
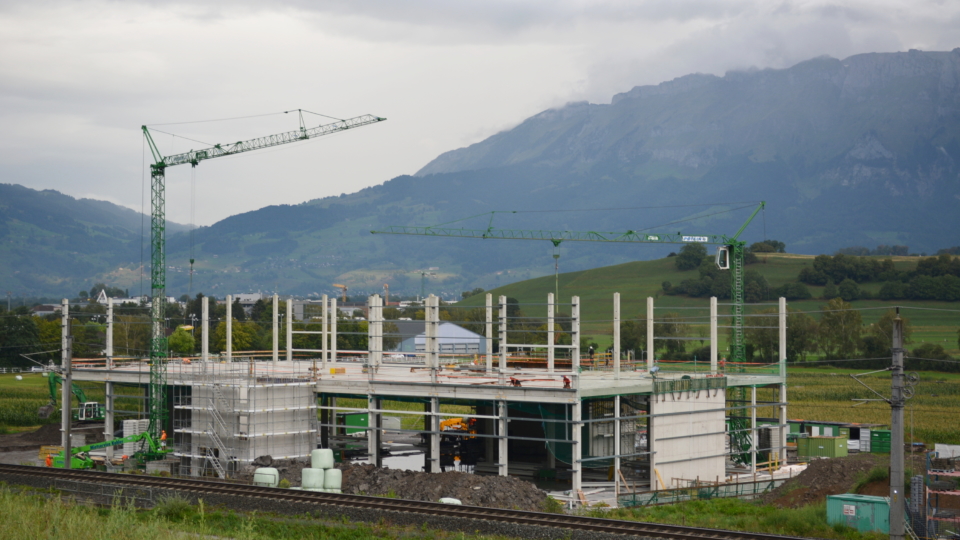
July 2018
Beams for the ground floor and the first floor are getting set.
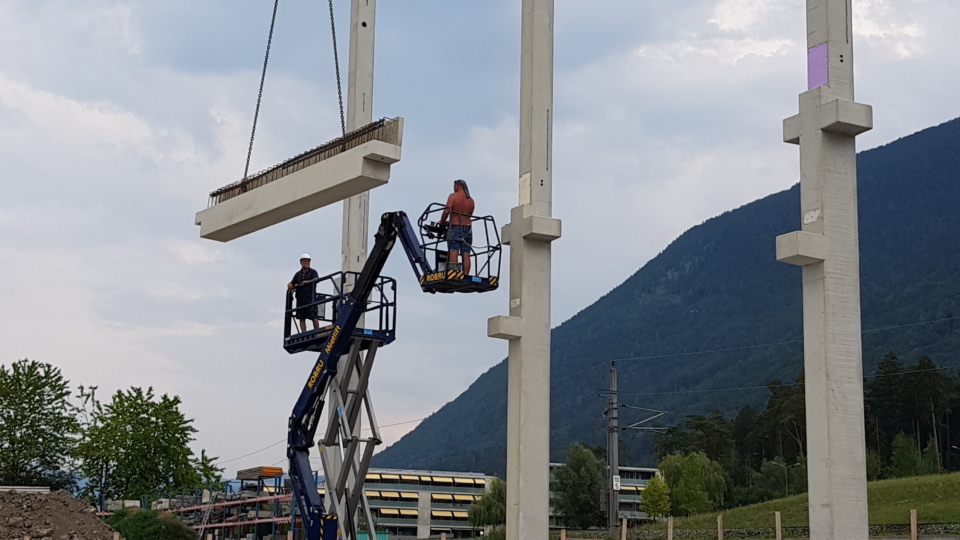

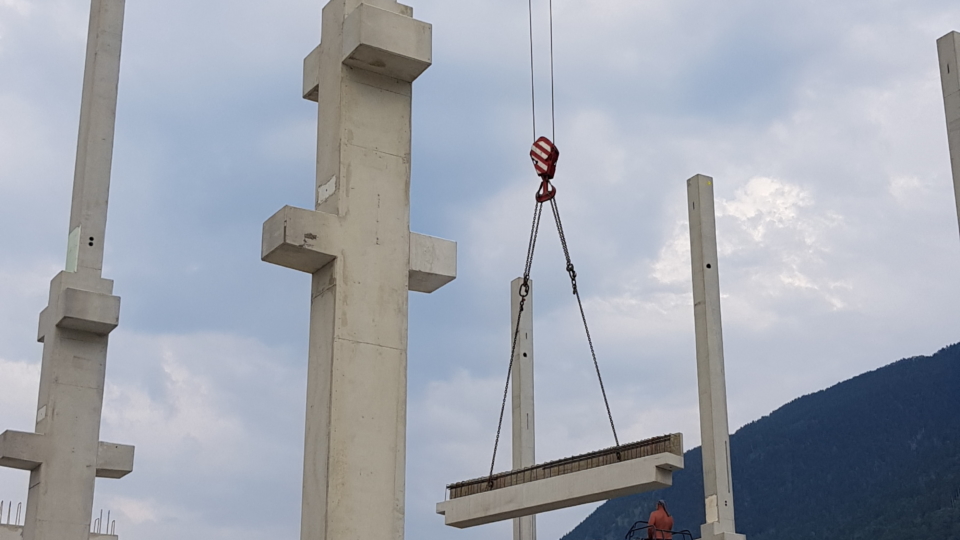
June 2018
The side walls of the underground parking area are getting provided
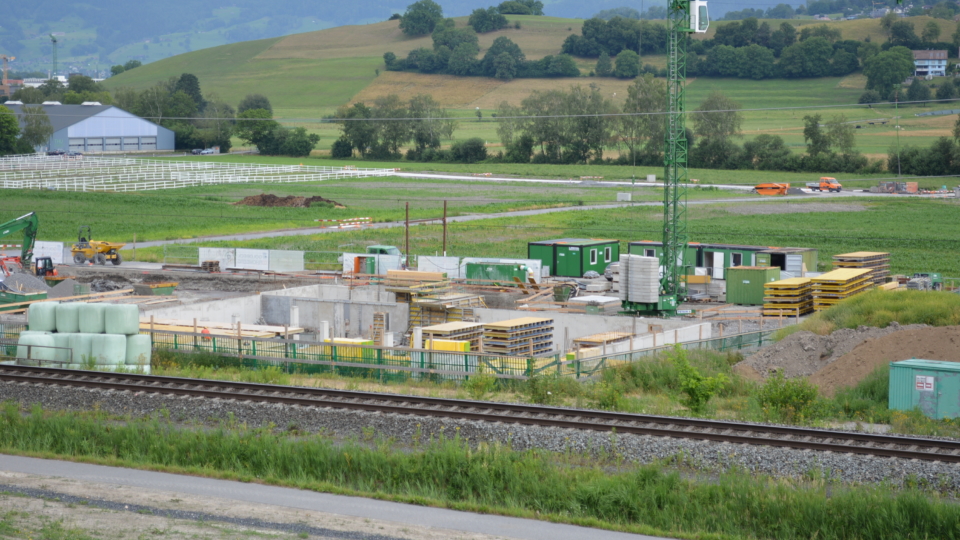
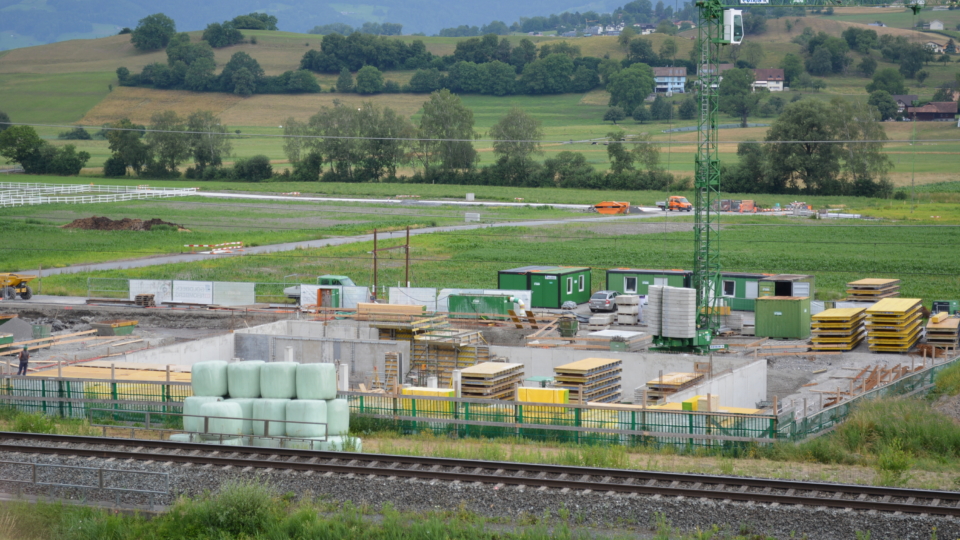
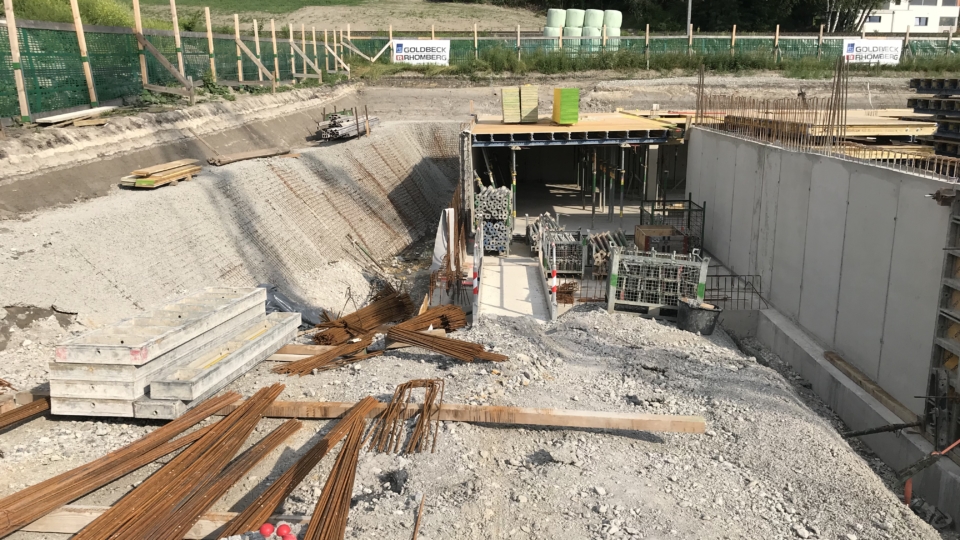
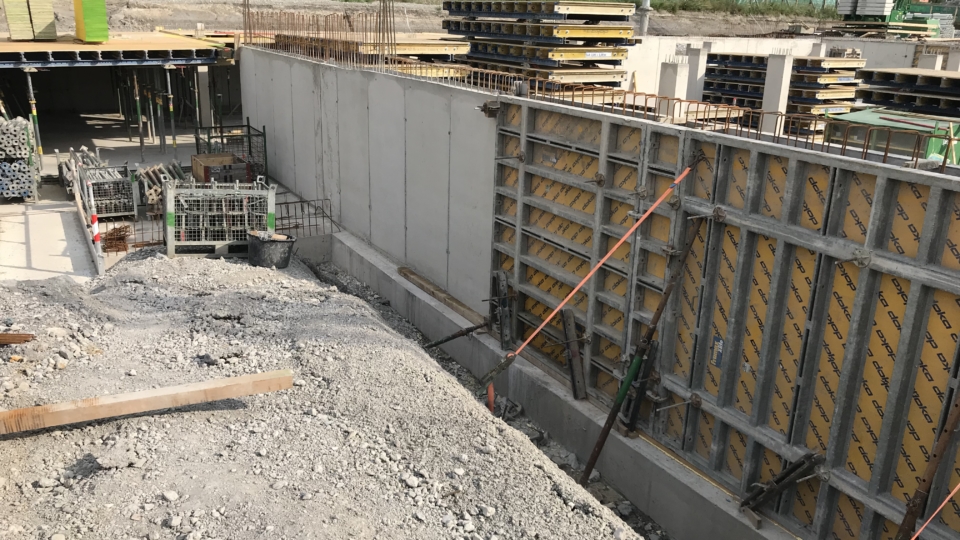
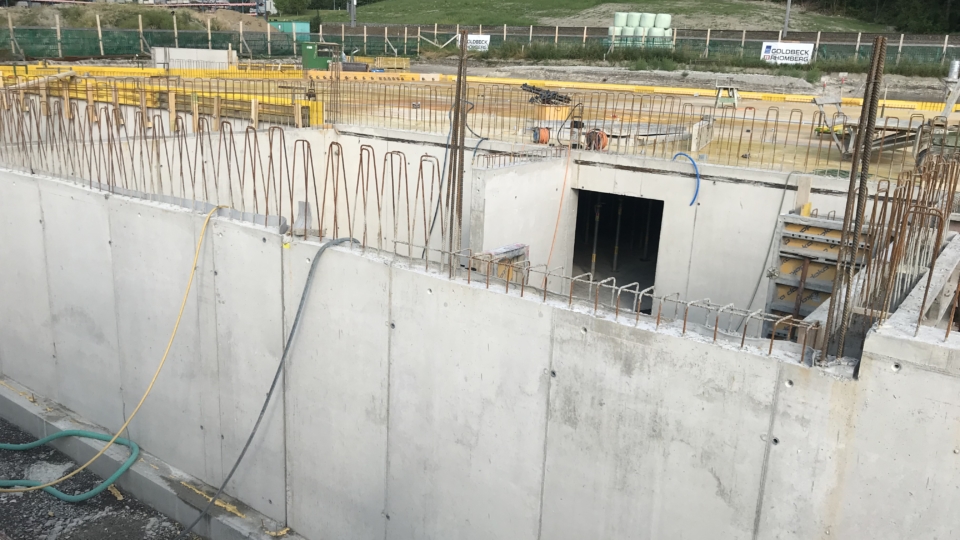
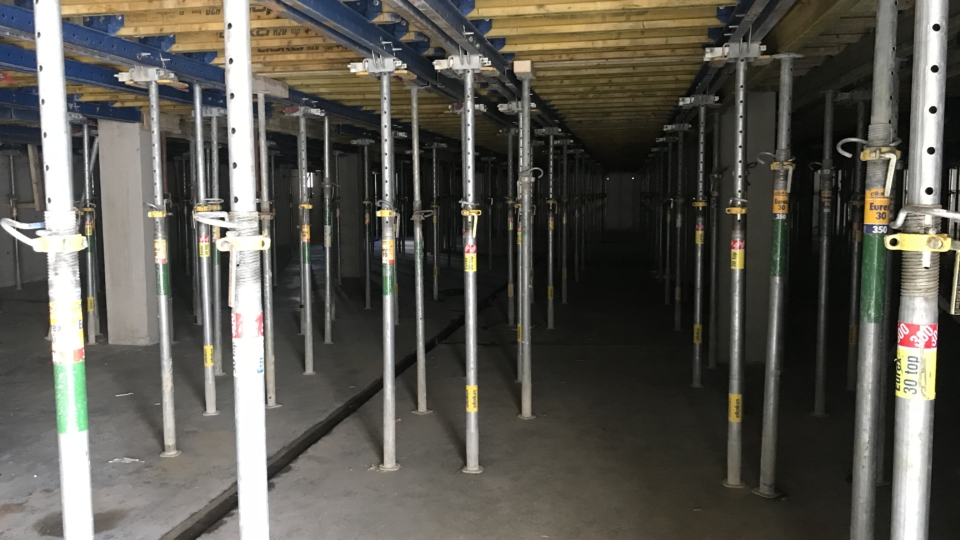
May 2018
Working on the floor slab for the underground parking area
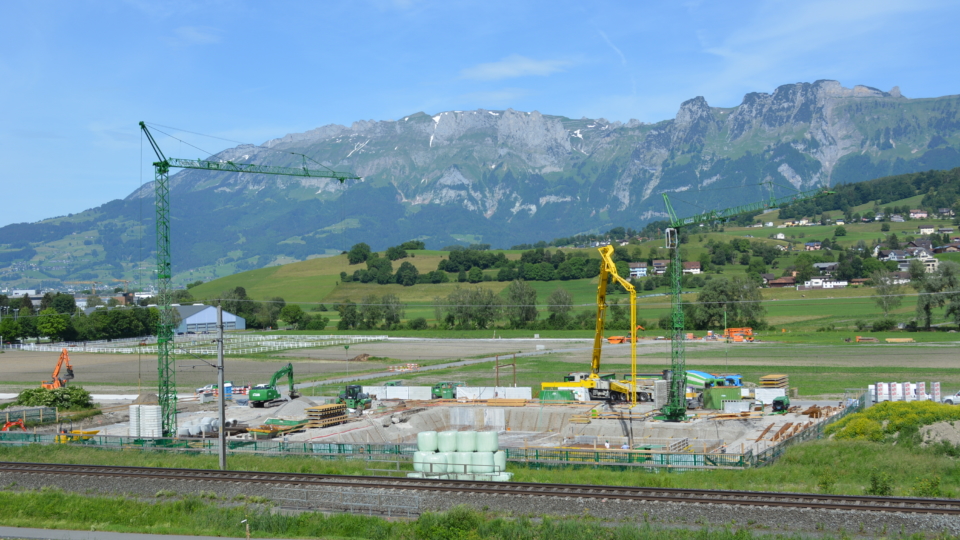
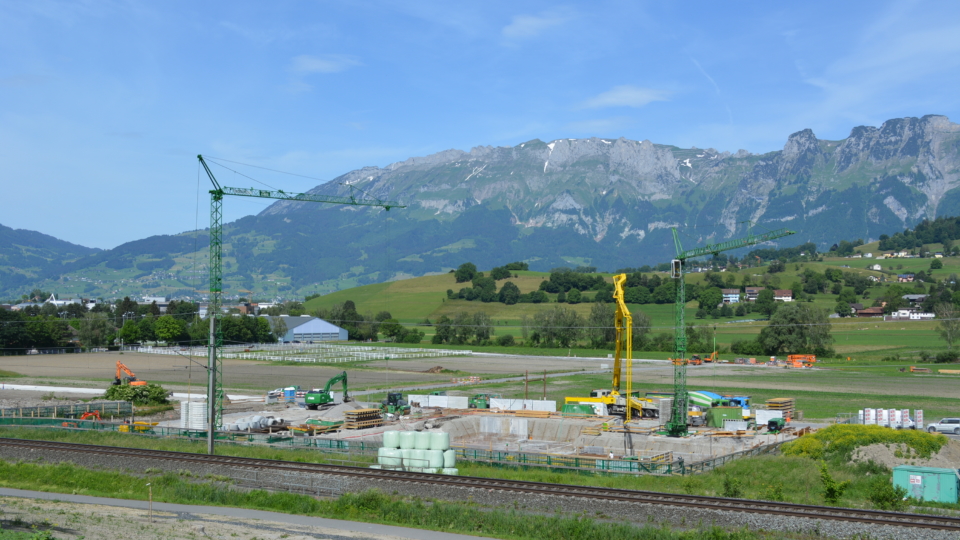
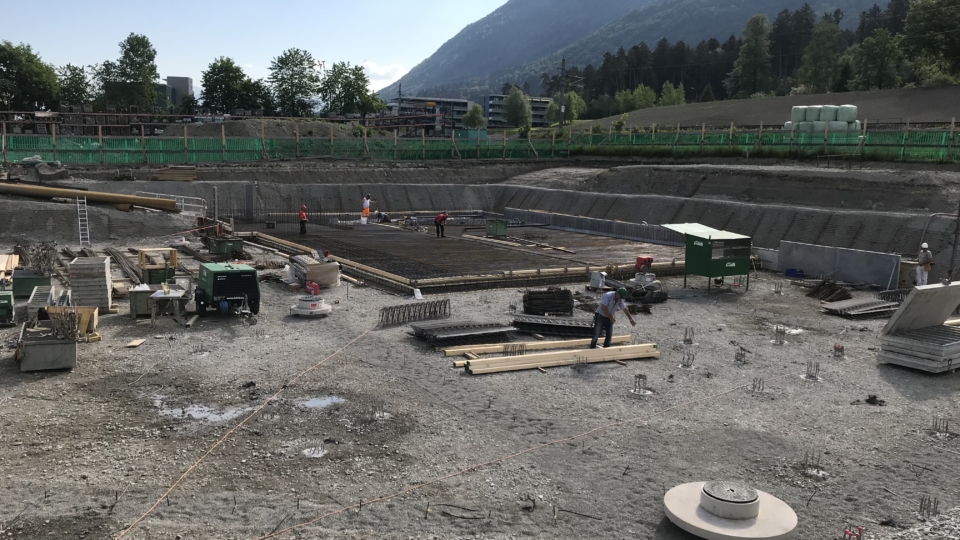
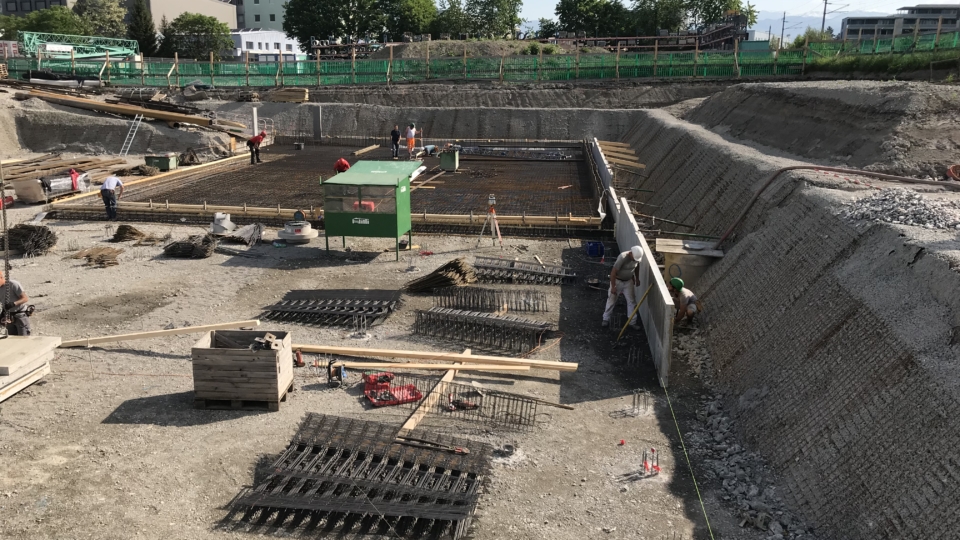
April 2018
The underground parking area is getting fixed
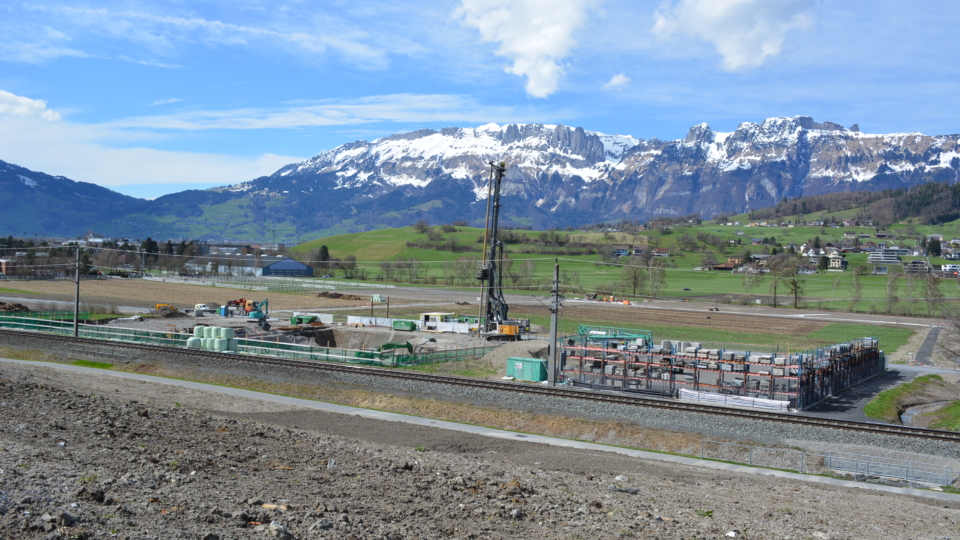
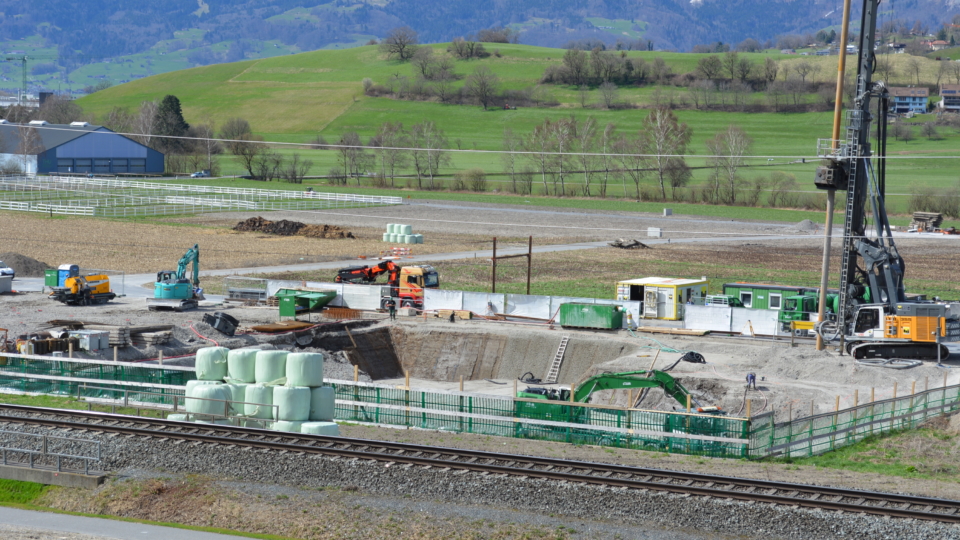

March 2018
Construction progress – the excavation for the underground parking area
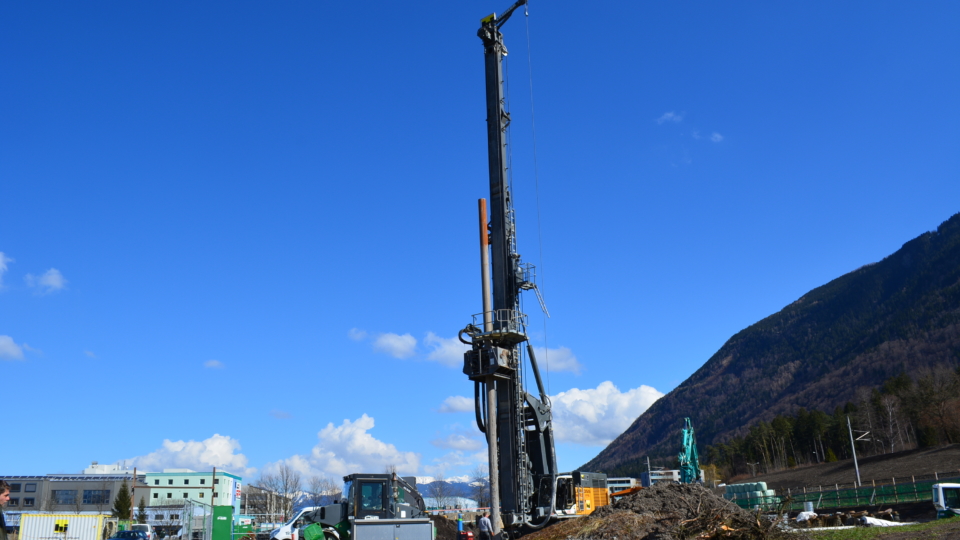
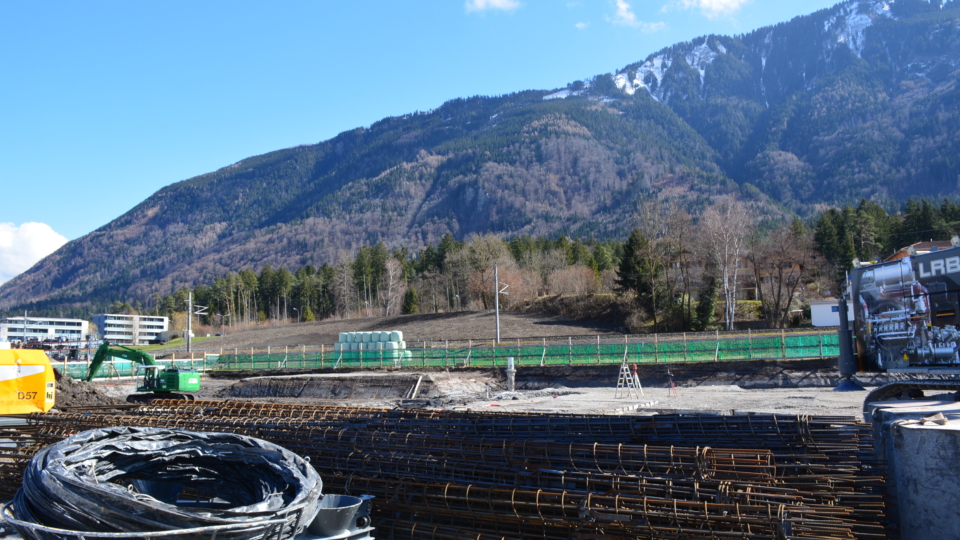
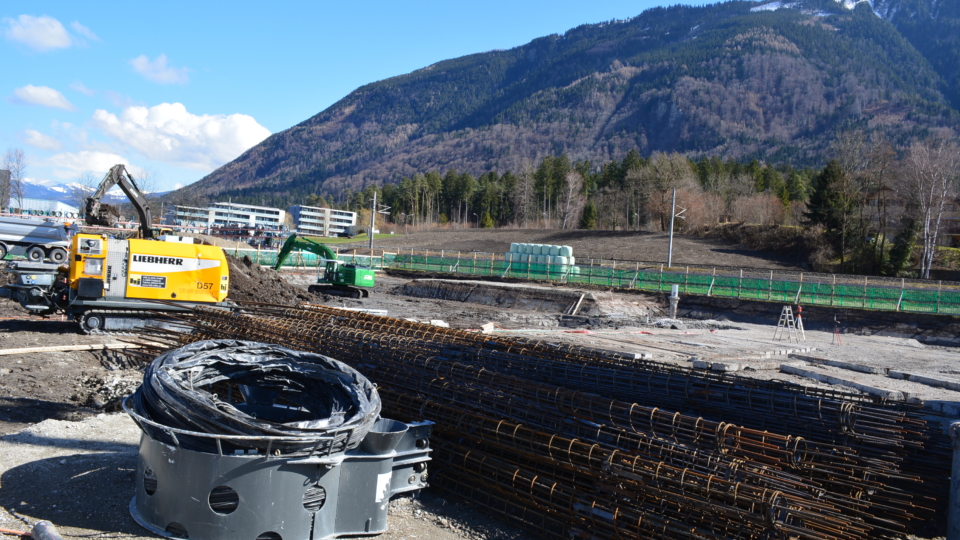
February 2018 - piloting
Felt by -10 Degrees the piloting was started
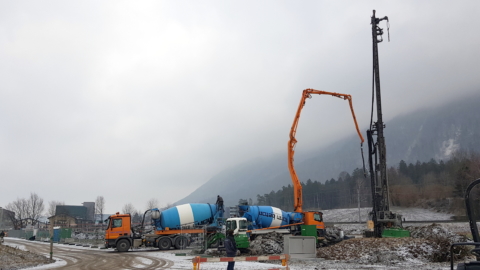
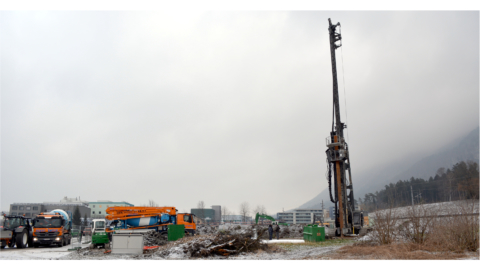
February 2018
Ground-breaking ceremony of the Dietmar Kaiser AG with the general contractor Goldbeck Rhomber GmbH.
